The following content may contain affiliate links. When you click and shop the links, we receive a commission.
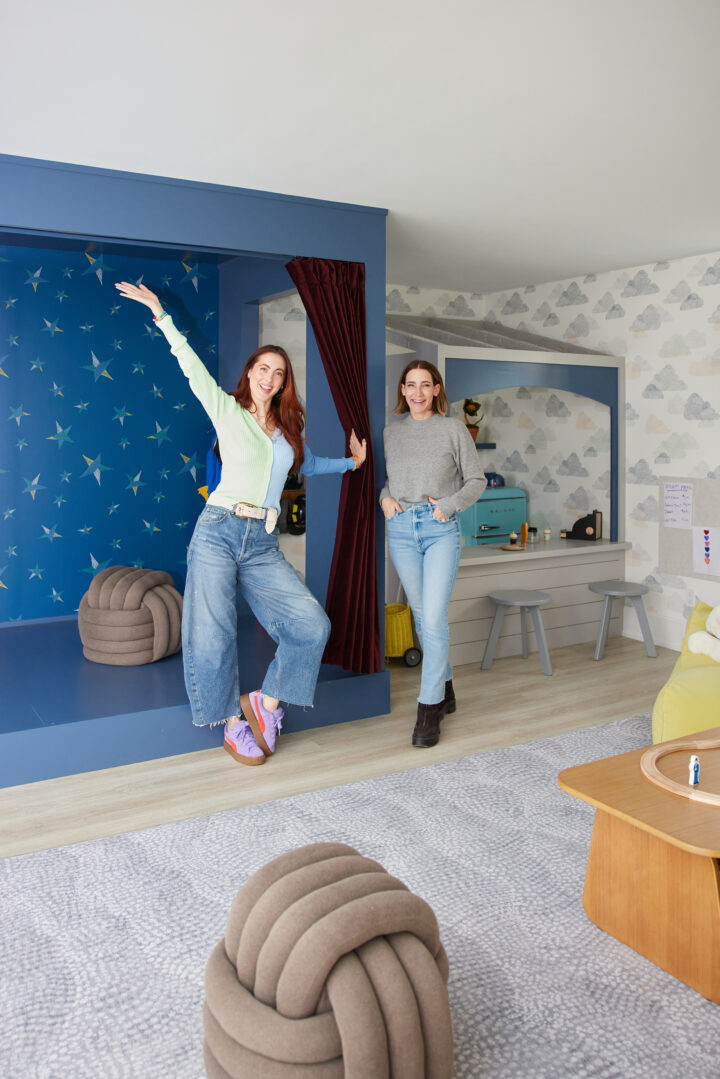
When we first toured our new home, there were many things that stuck out to us. But when we went downstairs into the FULLY FINISHED basement, that’s when we knew it was the perfect home for us. I’d say that a finished basement was the biggest thing we were missing from our last home, and with the kids getting older and more independent, we really wanted a space where they could play and create– without being underfoot. As soon as I saw this huge, open space (with a full bath!) I knew it could become something amazing. And I wanted to make sure that it lived up to its full potential!
After we closed on the house, and I started designing all the other areas, it became clear that the “blank slate” of these play areas was feeling super overwhelming. That’s when I knew I had to call on the professionals! I had seen Greenwich Play’s work before, and I had admired how elegant and beautiful their spaces were…while also being FUN. I’ve learned over the years that play spaces don’t just have to be rooms that contain toys: they can also be really inspirational enclaves that spark creativity and aid in motor skills or sensory development. I definitely wanted and needed a playroom that spoke to all three of my kids’ interests and needs, but I wanted it to be easy on the eyes, too!
From my first consultation at Greenwich Play’s showroom, I was blown away by how knowledgeable they were, and how well-integrated play and science are in their process. They really know what kids like AND what kids need at certain stages of their development. Designing a playroom that speaks to a nine-year-old, a seven-year-old, AND a four-year-old is a pretty tall order! But I loved that just by sharing my kids’ likes, dislikes, play styles, and personalities, the ideas were immediately flowing. From there, they designed a proposal for the space, with several different areas: A Sensory Gym, an Art & Game Center, a Stage, and a Café that can double as a ticket booth! They also suggested putting up felt boards that do double duty as art displays and a sound-dampening tool. Lots of toy storage and a sitting area finished out the space. I got so excited envisioning the kids playing down there for years to come, and I absolutely LOVED the idea of everything having its own organized space. I’ve found that a well-labeled and organized playroom makes for easy cleanup that the kids can do with little to no adult supervision!
Greenwich Play did such an awesome job throughout the process of overseeing the design and organization of the space, and they had great ideas for toys, games, and supplies to round out our collection. Even though I have three kids, I feel like sometimes we can get stuck in such a rut with what we play with or what we are introducing the kids to. I love that Greenwich Play is so tapped into the best toys, from sensory tools to pretend play! It makes the whole process that much more fun. I feel like they even came to experience the toys they already had as if they were brand new. Classic. LOL.
Greenwich Play’s in-house organizer came to help me edit and categorize the absolute dumpster fire that was our toy collection when we moved, and I needed the help more than I realized. I couldn’t believe how many broken or “incomplete” toys I had boxed up and paid to move. There were lots that Mateo had outgrown. And we even found some never-opened games! Once we knew what was going on, we could figure out exactly where the empty spots were in our overall play collection that we could contribute to during the holidays and the kids’ birthdays, etc. For example, we ended up needing a lot more pieces for pretend play!
The O’Dell Group built the custom stage and cafe, and Supreme Home Finishes did their handiwork with the painting and wallpapers. I LOVE these whimsical wallpapers, and how the whole room feels unified in the color story, yet totally unique in its separate environments. The best part for me as a mom is that it doesn’t feel too age-specific or catered to a finite period of time. I already have ideas for how we can transition within this space as a family. Plus, the stage doubles as the perfect dance practice area for Major!
The kiddos are completely obsessed with this space, and I love how they can seamlessly transition between playing together, or separately in the different environments. They play down here independently SO well, and love having friends over. Having the indoor jungle gym has also been absolutely clutch during the winter months. Rainy or freezing cold days are inconsequential now because the kids just get all their zoomies out in the basement!
I highly recommend checking out Greenwich Play if your play space feels like you’re not getting the most out of it, or if your kids aren’t gravitating towards it anymore. Or, if you feel murderous looking at the toy overflow and just can’t handle the mess anymore! There are so many beautiful photos of their other projects on their website!
I know so many of us with kids crave a play space refresh, and so I figured a few more words from Courtney Gault of Greenwich Play would be great to add a bit more color to the process! Here are a few questions I was able to ask Courtney in between her client appointments and site visits:
How did Greenwich Play come about? What inspired you to create this company?
In 2017, pregnant with my first son and a newly minted suburbanite, I left teaching and formed Greenwich Play, a consulting service offering parents professional support, guidance, and age-appropriate resources to help their families thrive both in and outside the home.
Nine times out of ten, my clients specifically asked for help with the design of the spaces their children used most – the playroom, bedroom, and family room. I constantly heard things like, “It’s always a disaster,” or, “They never want to go in there.”
My years in the classroom gave me a wealth of experience in creating spaces that encouraged imaginative, open-ended play. My philosophy is that the environment deeply impacts our performance, and providing a child with a properly conceptualized space reinforces the skills critical for healthy development and can have a noticeable impact on behavior.
So, I combined my education and experience with my passion for design to help families create unique, purposeful, multifunctional spaces at home.
When you’re overhauling a space, where do you start? What are the first elements you consider?
Every family is unique, as are the spaces we’ve been called into design. But, we always apply the same three-step method to every project, no matter the size or budget, and our first step is to always determine the location of the play space and define “interior zones,” such as pretend play, arts and crafts, gross motor, building, etc.
What’s the coolest solution you’ve come up with for a play space you designed?
I like this question because I think one of the things we do best is come up with unique solutions to problems! The coolest would have to be using extra rock holds to create a stair railing or maybe our showroom’s enormous custom sliding door doubling as a magnet wall. That’s pretty cool and serves the important purpose of dividing our space in two when needed!
Any favorite toy brands?
The brands we often use in our designs are FLOR, Brainrich, Felt Right, Chasing Paper, Nilo, and IKEA. Specifically toys, I love MagnaTiles, Legos, Great Pretenders for costumes, SumBlox, Calico Critters, and basically anything PlanToys makes!
What are 3 things parents can do to improve their child’s play space?
- Use labels your child can understand.
- Organize by category, not color.
- Choose developmentally appropriate materials.
In our space, there was absolutely nothing there before– a total blank slate! Was this challenging in its own way? Where did you start when conceptualizing the space?
The blank slate is the easiest for the playroom because there is nothing from the room that we need to factor into the design, just what your children love to do and who they are! Your children love pretend play, especially the idea of a cafe (which you had at your old house). We considered that element and how to incorporate it into the space in more ways than one, landing on a stage with cafe/box office/dressing room/etc! It helps that you didn’t have a couch we had to design around or a storage system we had to consider. You told us what you wanted to see happen in the space, things your kids naturally gravitate toward when playing, and we designed for that to transpire and hopefully more!
What is the overall process that families can expect when engaging with Greenwich Play?
If you’re local to Greenwich or surrounding areas, we start with either an on-site consultation at the project location (typically your home), or we can meet at our showroom in Old Greenwich. Both options allow us to hear more about your family and your space and how we might be able to help, and create a customized proposal considering your family’s specific needs and goals. Through research, consultation, and experience, we develop and present concepts to support your family’s current needs and future goals and use your space most efficiently. The result is a comprehensive, inspired design plan that we oversee to completion. Just like your basement!
If you’re not local or unsure what type of support you need, head over to our new virtual community, FOUNDATIONS, where we connect families to expert resources and high-quality products to support purposeful play at home.
I’m so excited to tell you that Greenwich Play is hosting a sweepstakes to win a set of their beautifully designed organizational labels! I absolutely love these labels because they’re comprehensive, and the colors are so pretty. I went with the blue for our playroom, but I also loved the pink!
CLICK HERE to learn how to enter to win! Two winners will be chosen on March 21st, and contacted directly. Good Luck!
Design Credits:
Designed By: Greenwich Play
Wallpaper and Paint Installed By: Supreme Home Finishes
Wallpaper: Chasing Paper in Overcast Stitch and Stitched in the Stars
Custom Stage and Cafe Built By: The O’Dell Group
Organization By: Organizing Engineers
Organizational Units (Short): IKEA
Organizational Units (Tall): IKEA
Organization Labels By: Greenwich Play
Peg Board: IKEA
Peg Board Caddies: IKEA
Art Supplies: Amazon
Retro Fridge: Home Depot
Play Kitchen: Maisonette (similar)
Animal Net: Amazon
Felt Boards: Felt Right
Climbing Gym: Brainrich
Crash Pads: Target
Pod Swing Seat: Amazon
Sensory Swing: Amazon
Building Blocks: Riwi
Craft Table: Urban Outfitters
Chairs: Design Within Reach
Craft Caddy: Lalo
Toy Bins: Wayfair (similar)
Rugs: Ruggable
Coffee Table: Urban Outfitters
Bean Bag Chair: Urban Outfitters (similar)
Couch: Amazon (similar)
Knot Ottoman: Garmentory
Milk Stools: 2Modern
Mirror with Hooks: Home Depot
Costume Trunk: Amazon
Curtain: CB2
Cash Register: Maisonette (similar)
Play Food: Amazon
Wicker Luggy: Etsy (similar)
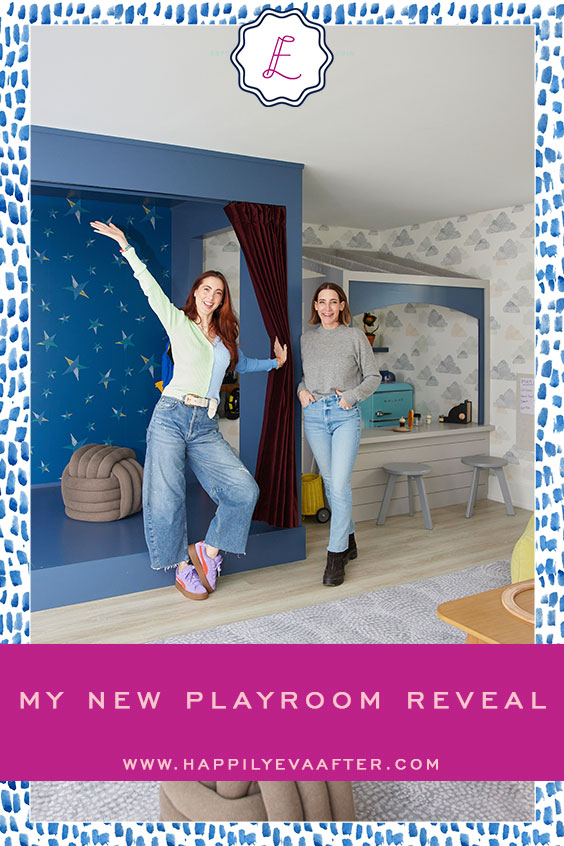
Photographs by Julia Dags | Copyright © 2024 Happily Eva After, Inc. All Rights Reserved.
Shop the post…
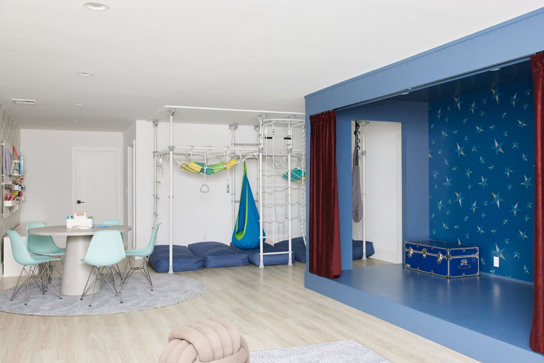
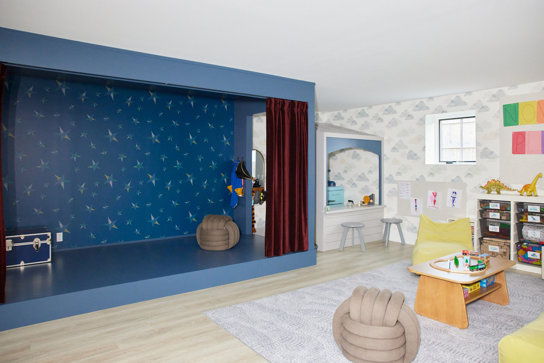
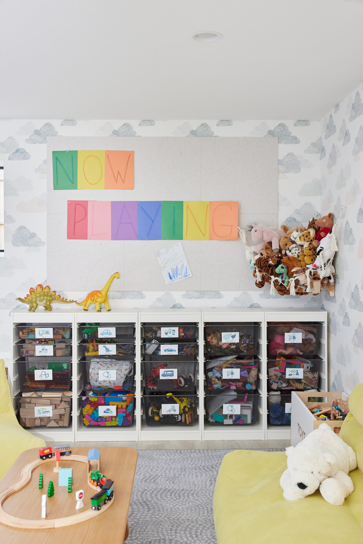
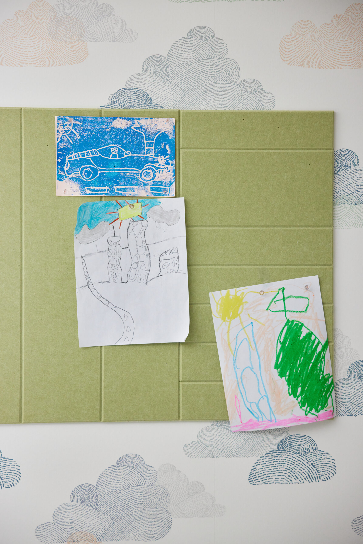
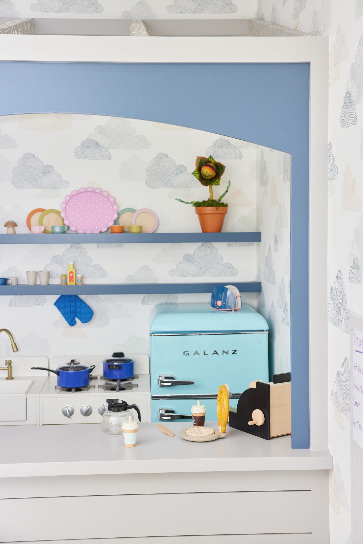
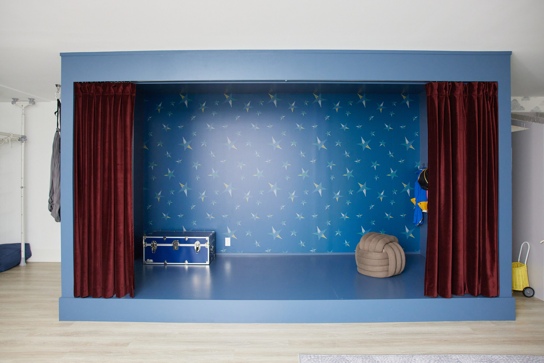
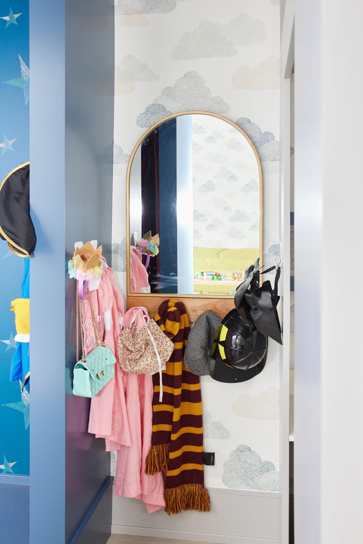
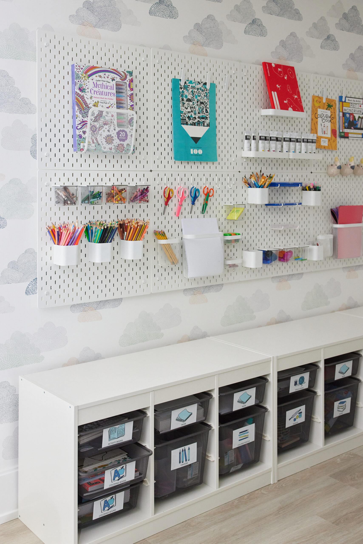
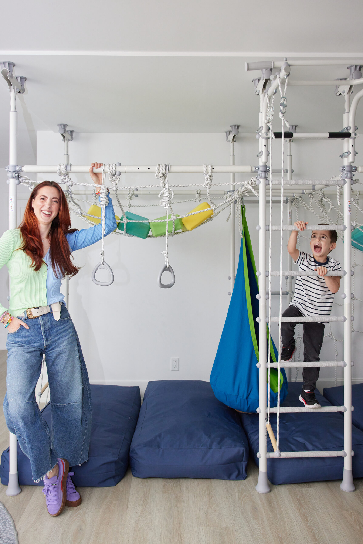
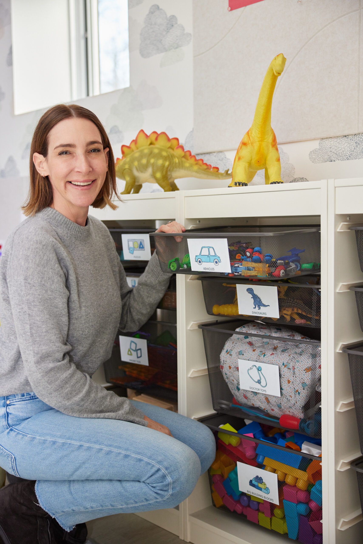
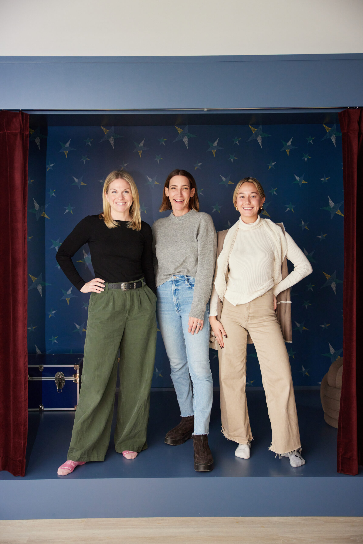
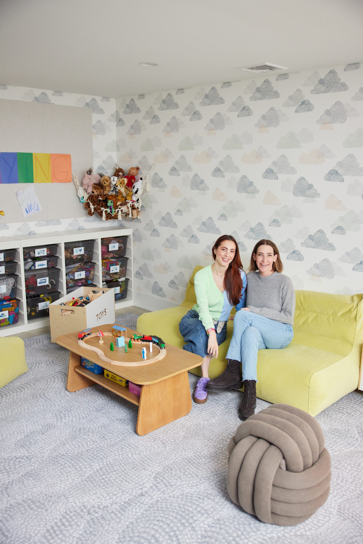
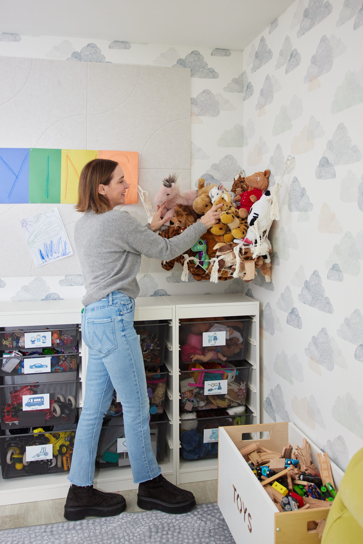
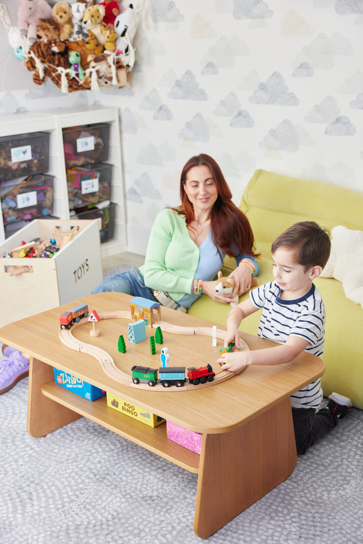
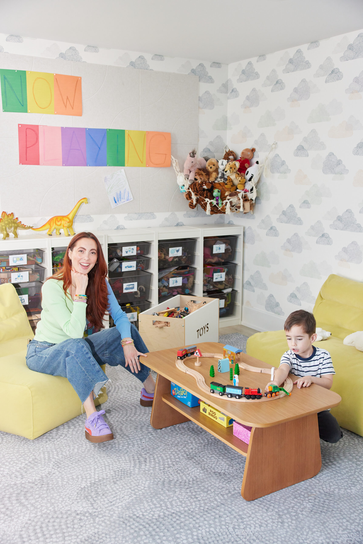
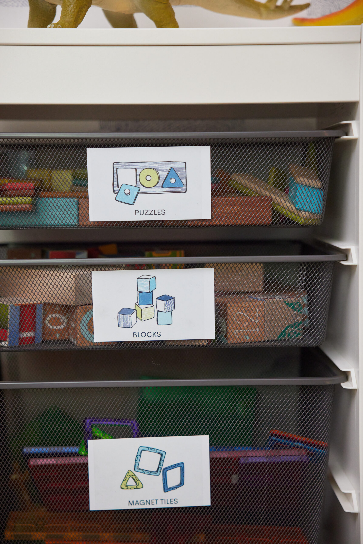
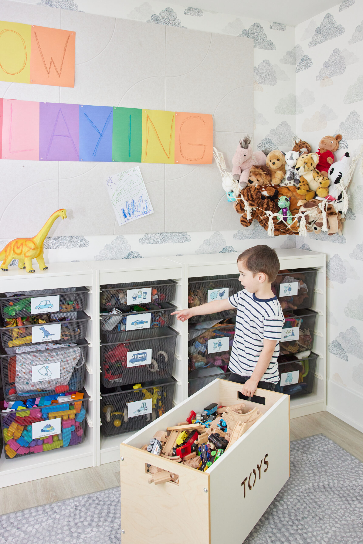
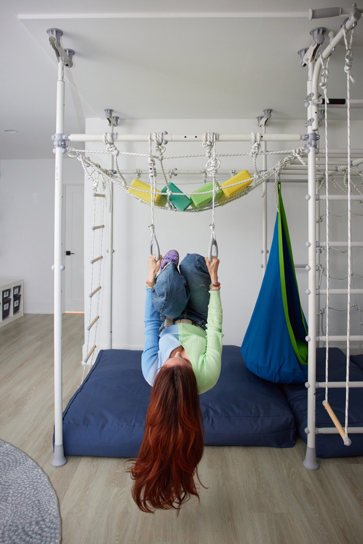
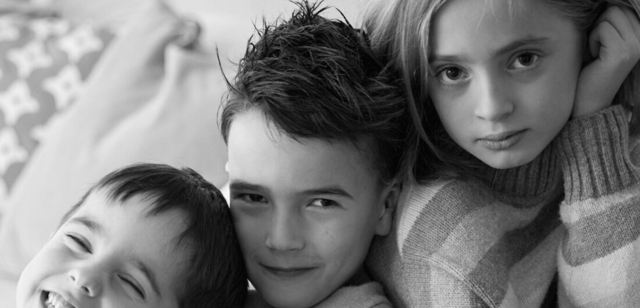
What a beautiful reveal! I love this playroom. Looks like a place any kid would love to be. My living room is always our family gathering place, I’m so glad to have gotten a fresh carpet cleaning recently. It breathes life into our home. Thanks for sharing!
This looks beautiful! How did you affix the label to the metal bins?
They’re on magnets!