The following content may contain affiliate links. When you click and shop the links, we receive a commission.
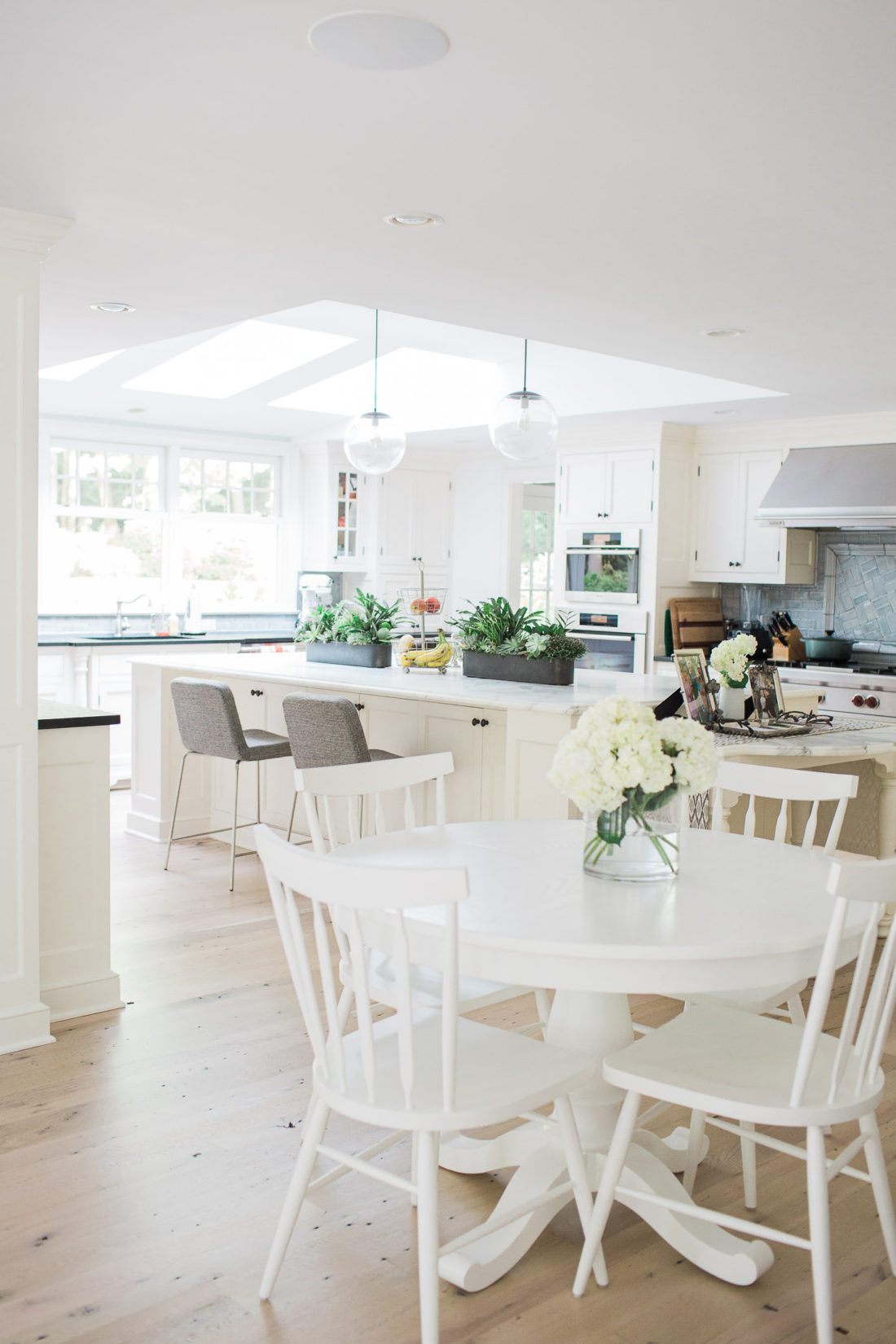
Welcome to my kitchen! Growing up, the kitchen was always the heart of our home. We had an open floor plan where the dining room table was right next to the kitchen, and as kids we were always hanging out either at the kitchen counter on stools, or at the dining table. I think we maybe went in to our “Living Room” twice in ten years! Being so used to “the action” happening around the kitchen, it has definitely become something that I look for in homes of my own. In our last house, we congregated in the kitchen and area next to it all the time, but it wasn’t the greatest entertaining space. When we knew we were moving, a stellar, open Kitchen was the number one priority on our list! When we walked in to our Connecticut home for the first time and turned the corner in to the Kitchen and Family Room area, Kyle and I both fell in love. I just adored how much light it gets and that it looks over the pool and yard area, with an open floor plan. The huge marble island stole my heart as well! Swooooooon!!! Even though the kitchen needed very minimal “work”, my main design goal was to really lighten and brighten the space to reflect the airy mood. I focused on bringing in lots of whites, and adding natural pops of color with plants and flowers. I love how it feels traditional, but with that industrial edge that I love so much. Cooking in my new kitchen has been so much fun, and I can truly say that I can envision my family growing in here for generations to come.
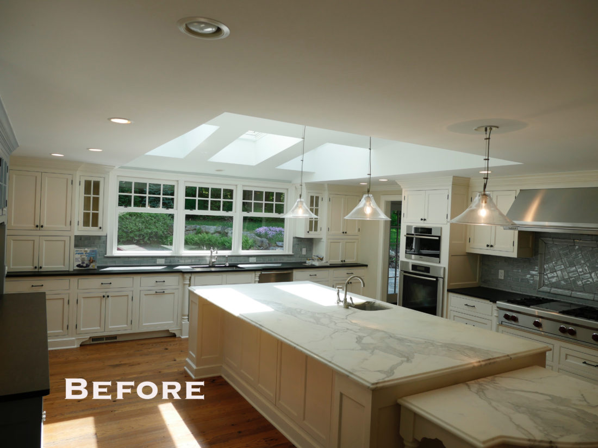
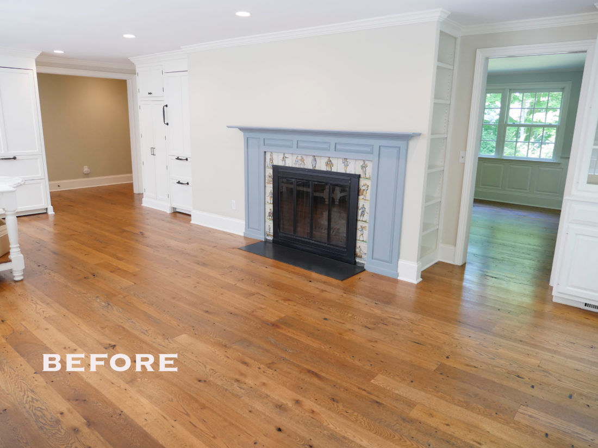
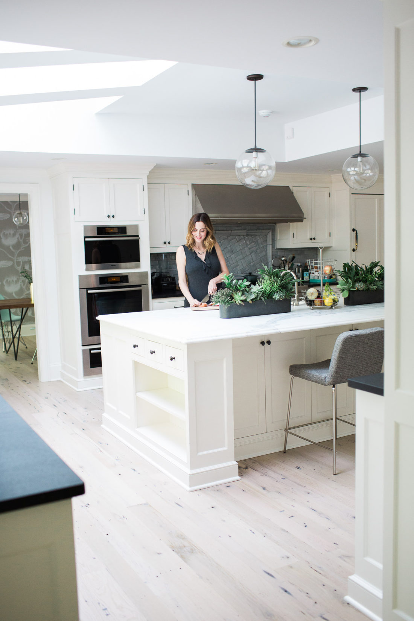
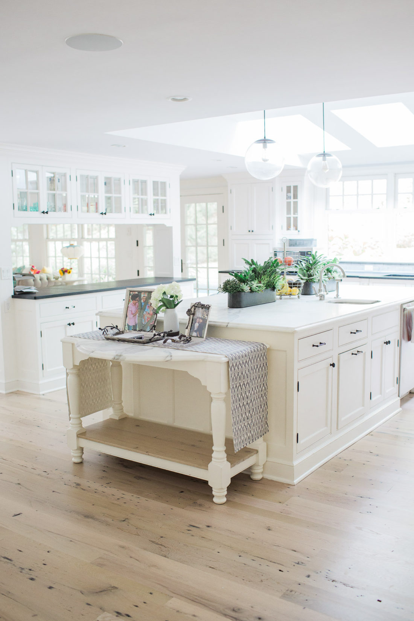
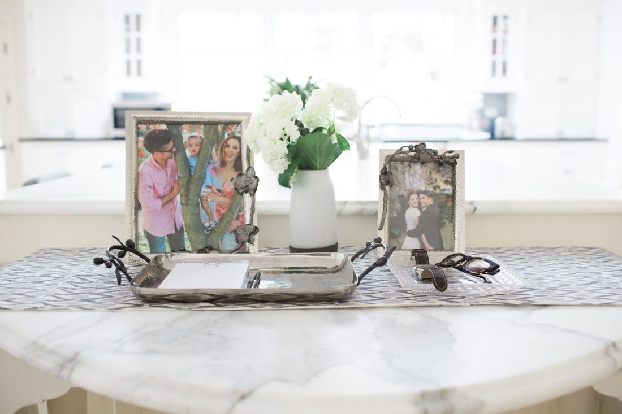
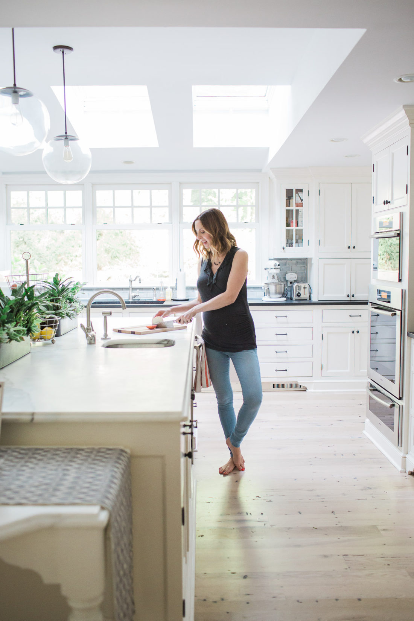
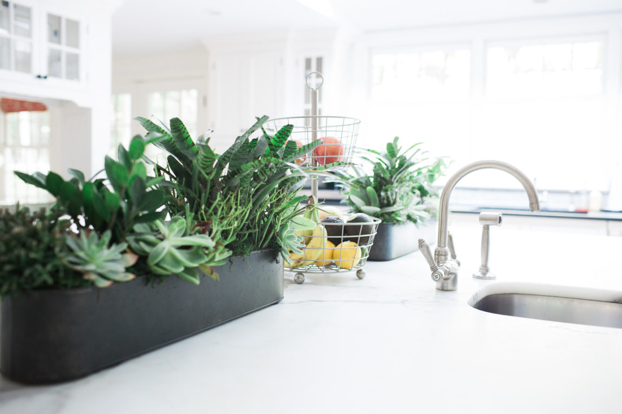
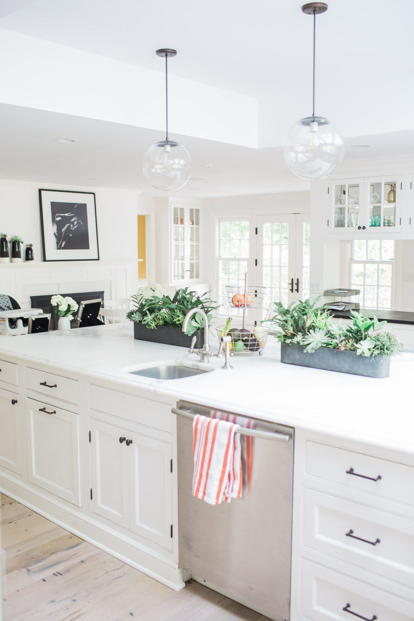
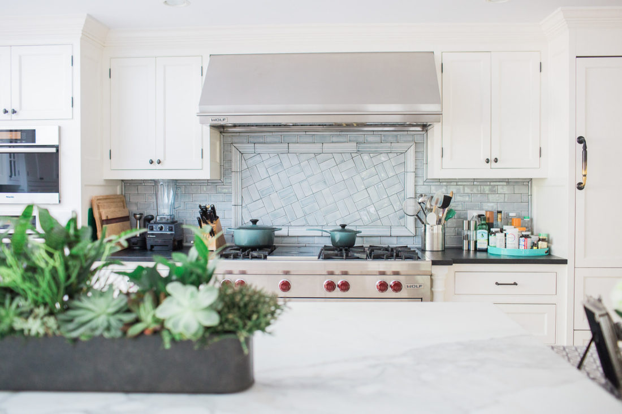
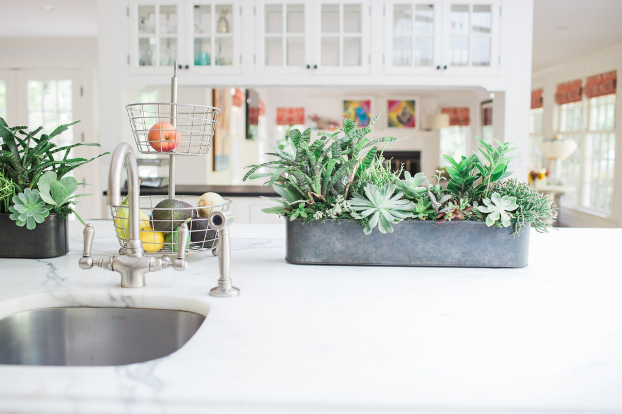
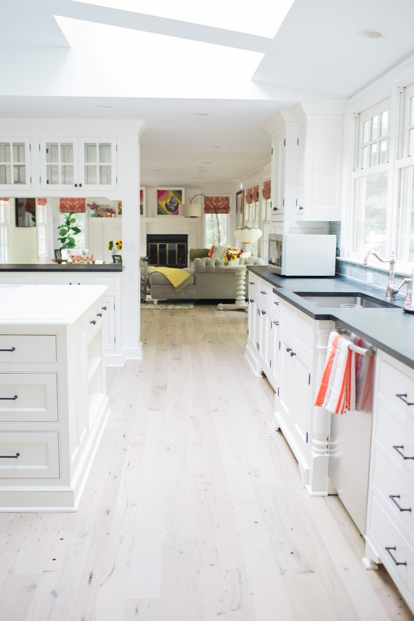
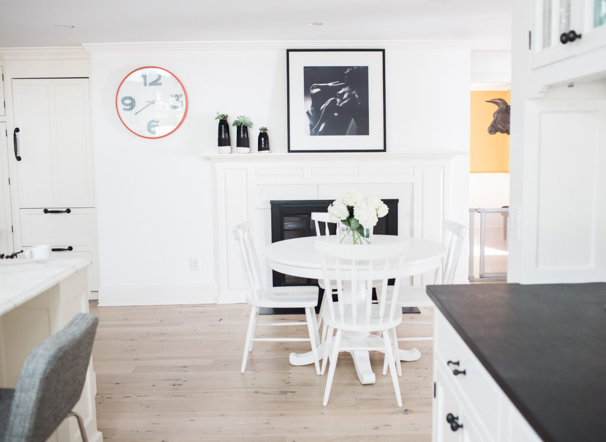
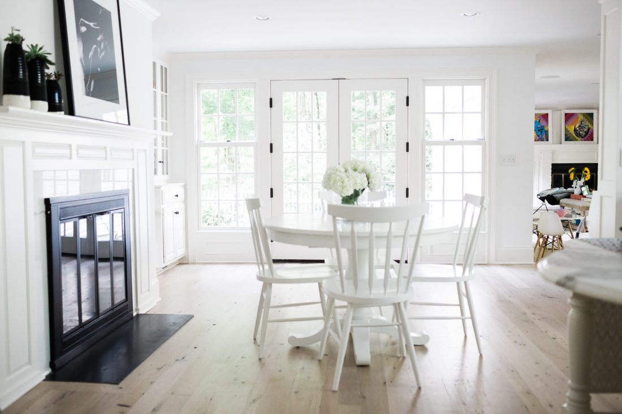
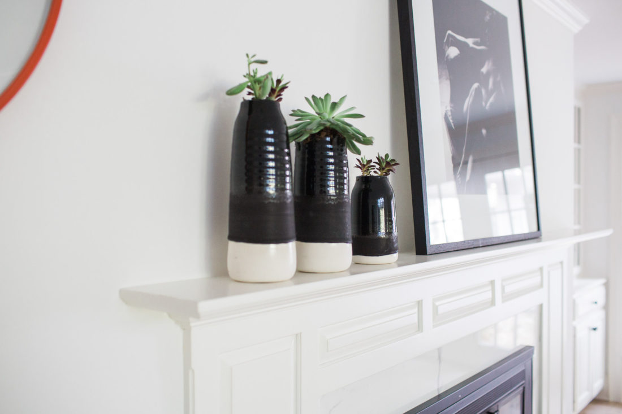
Shop the look…
[show_shopthepost_widget id=”1980567″]
Design Credits:
Kitchen Range: Wolf
Dishwashers: Miele
Refrigerator & Freezer: Sub-Zero
Kitchen Table: Crate & Barrel
Kitchen Chairs: Crate & Barrel
Counter Stools: CB2
Pendant Lights: Schoolhouse Electric
Succulents & Planters: Terrain
Tiered Fruit Basket: Sur La Table (similar)
Ikat Table Runner: World Market
Silver Tray: Michael Aram
Silver Orchid Frames: Michael Aram
White and Grey Vase: Robert Siegel Studio
Pots: Le Creuset, in “Ocean”
Black and White Planters: Robert Siegel Studio
Wall Clock: CB2
Photographs by Stephanie Elliott Photography
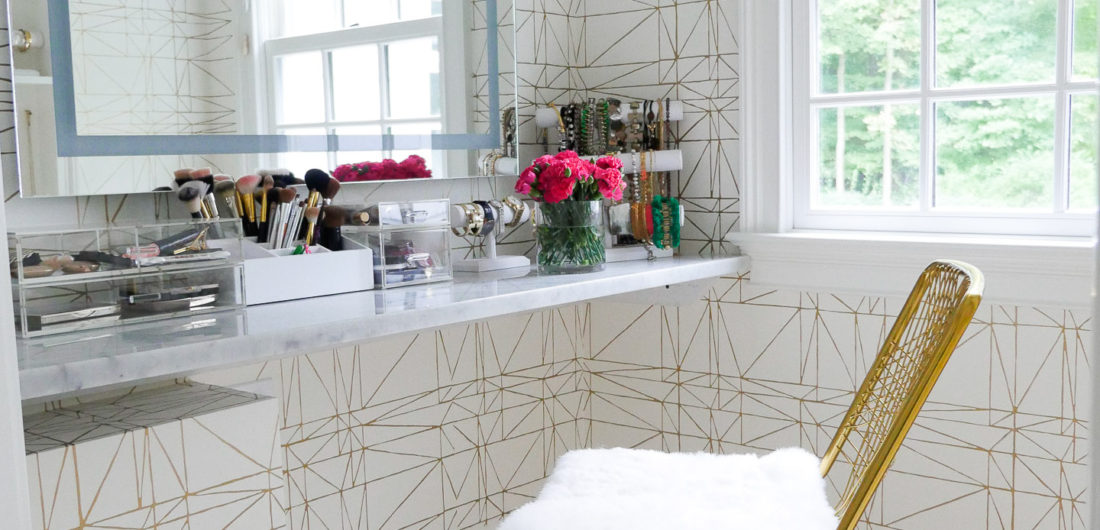
Your kitchen is AMAZING! Thanks for sharing.
The amount of natural light that fills your kitchen! I can just imagine sipping coffee at the counter and enjoying the fall colors in the backyard. Gorgeous!
What material are the black counter tops? Are they matte? If so do you find that you can always see streaks and spots? We’re hoping to renovate our kitchen in the next couple of years and I love a white kitchen with dark counters but I need it to be easy maintenance.
I have honed black granite in my current kitchen and it hides all manner of sins/streaks/spots/etc. In our first home, we had polished black granite and it showed EVERY speck of dust….so if you’re going dark, definitely suggest honed over polished!
I just looked at some pictures. Very nice! Thanks for the tip. ☺️
Eva,
I can see your family and friends enjoying many great times in that great kitchen. You know I love to cook and bake…I could spend days there and you’d never see me! LOL A GREAT KITCHEN FOR HOLIDAY GIFT MAKING!
Enjoy your last days as a family of 3….Love to you, Kyle, Lowie and Baby Boy Martino!
Love,
Auntie Sue
I love the white cabinets and dark hardware, it adds warmth back into the room and looks timeless!
Gorgeous!! But I must say, that floor is my face ???
Ok I’m falling more and more in love with this house by the minute. Do you guys live in the suburbs or in the country becauseit looks like you have a ton of land 🙂 oh and when do we get to see your master suite and closet… Can’t wait! I bet its gorgeous.
Ohhh-Eeemmmm-Geeeee this is such a dream of a kitchen!! You can never go wrong with all white. I mean.. ?????
Im not sure if anyone asked or if you’ve mentioned before or not, but that floor is gorgeous and was wondering what its called and where you got it from? Thanks!
So glad you are enjoying the home. It looks great!!!
I hope you don’t mind, but I find myself wandering back to this post from time to time to drool over your kitchen. But I just realized that you have 2 dishwashers and I was wondering why you choose to have a second dishwasher instead of using that space for something else such as a wine fridge or the microwave?
Did you white-wash the existing floors or do something to them?
OR did you put in entirely new floors?
LOVE THEM.
They were reclaimed oak floors but the stain was dark and orange-y. We stripped them and put a primer (white) over, and then sealed them. We did not use a stain!
Oh Em Gee. I see that table I like. Thanks!
Can you tell me who is the artist of the black and withe picture above the chimney? Thanks